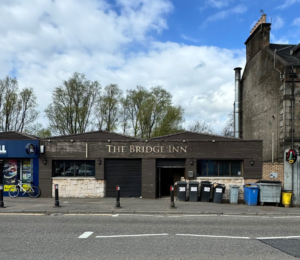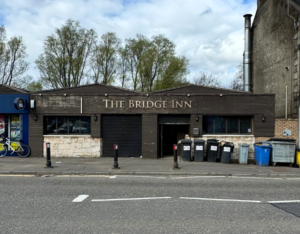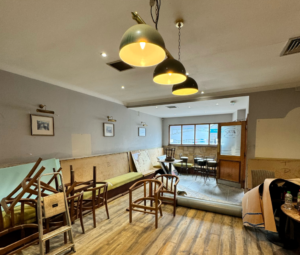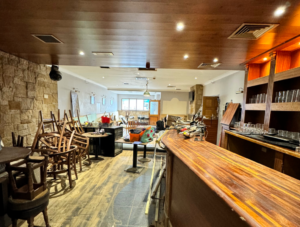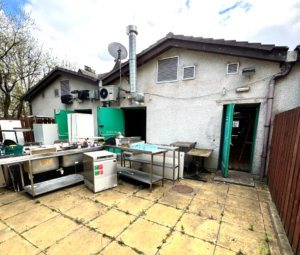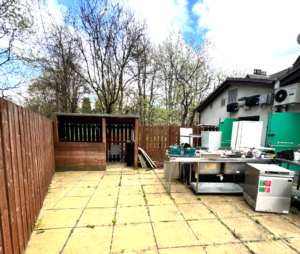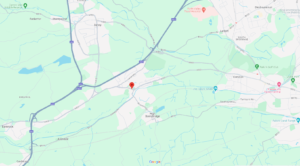Basics
- Category: Retail
- Types: Restaurant
- Area: 2852 sq ft
Description
-
Description:
We are pleased to bring to market an excellent investment opportunity. This investment comprises commercial unit well located in Bonnybridge. The property is a single-story building with a yard at the rear. It is currently let to a private individual and it is trading as a restaurant.
It is let at £20,000 p.a. until 08/02/2034 with a break in February 2029. The lease was just signed in February and has 4 months rent free, so rent will start being paid from June 9, 2024. There is a deposit of £5,000+vat.
Key Features:
- Heritable Interest - Freehold
- Current rent reserved is £20,000 p.a.
- Total accommodation approx. 265 sqm / 2,852 sq ft
- Price: £175,000 exc vat
- Subject to VAT – can be treated as a TOGC
Location:
Bonnybridge is a village in the Falkirk council area of Scotland. It is 4 miles west of Falkirk, 5 miles north-east of Cumbernauld and 8 miles southwest of Stirling. It has good access to Glasgow, being approximately half an hour dive away. The Bonnybridge settlement area has a population of over 24,000. The property is well situated on the high street.
Occupiers close by include a Tesco, Domino’s, Bonnybridge Library and a range of local businesses.
Vanderwald Estates have represented the information here based on information provided by the vendor. All potential buyers should only rely on their own due diligence and inspections.

