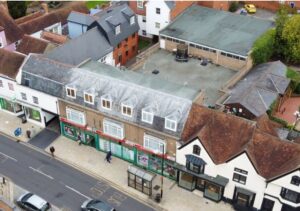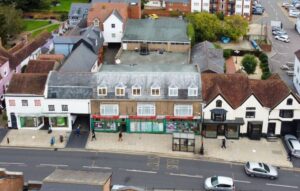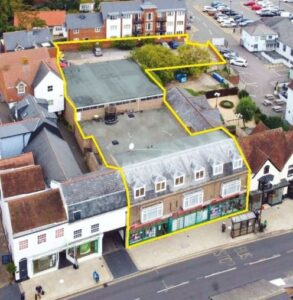Description
-
Description:
We are pleased to bring to market an excellent investment opportunity. The property is a mixed-use building comprising a large commercial unit on the ground floor. 3 flats on the first floor, a large area on first floor with planning for 2 very large flats and a large car park.
The details for the existing is as follows:
- 6,636 sqf ground floor commercial unit let to Poundstretcher for £105,000 until 1/11/2030 with a break in 2025. The unit has 58’ frontage.
- 3x 2-bedroom maisonettes above Poundstretcher. Passing rent of c. £30,000
- Vacant storage area at first floor totalling approx. 2,600 sqf with planning for 2x 1,315 sqf flats
- Total passing rent of £135,000
Potential angles:
- Increase rental income from commercial unit (who were paying £145,000 pre-covid)
- Increase rents from maisonettes.
- Lapsed planning for 5 flats using the storage area and part of the car park. – Ref 19/00816/FUL with Maldon District Council. So potential to resubmit or submit new plans to dd a floor
- Convert the two flats to a 12 unit HMO - ERV of additional £95-100k
Location:
Maldon is a riverside town in Essex, England. It is the seat of the Maldon District, which has a population of over 67,000. It is located 40 miles northeast of London.
Occupiers close by include Iceland Supermarket, Costa, WH Smith and a range of local and national retailers.
Vanderwald Estates have represented the information here based on information provided by the vendor. All potential buyers should only rely on their own due diligence and inspections.







